If you’ve been around a while, you know that the sunroom attached to the back of our house is on the chopping block. I’ve wanted to tear this room down for so long, but there have always been obstacles in the way.
Just to help you get your bearings, this big room 31’5″ x 12’10” room behind the hallway bathroom, music room, and kitchen is the room I’m talking about…
Previous owners added this room onto the house, and there’s really no salvaging it. First, it’s built at ground level where the rest of the house has a pier and beam foundation that sits above the ground. That means that there’s a step down into this room, and with a wheelchair user in the house, that’s not practical. Also, the roof is sloped and the back wall is just under seven feet high, which isn’t what I want in any room of our home.
But the worst thing is that this area evidently used to be a concrete patio. So the floor in this room consists of sheets of heavy plastic placed over that concrete, then a layer of particle board, and then two layers of commercial carpet. During heavy rains (which we’ve been having a lot of lately), water comes in under the back sliding glass door and soaks the particle board and carport by the door.
So obviously, the room just needs to be torn down, and we need to start over from scratch with building a room in this area. While I don’t know when that addition will be built, I did including tearing this room down on my Master List of Home Goals for this year (which you can see here).
The obstacles that have stood in the way of us tearing the room down are (1) this room housed our washer and dryer, (2) this room also houses our hot water heater, and (3) this room serves as my storage area for all of my tools, paint, and other DIY supplies that I use on our house. And over the last several months, it has also housed all of my clothes, extra bedding, the items that came out of our home gym, etc.
But yesterday, I realized that one of those obstacles — one of the biggest obstacles — has now been removed. The washer and dryer that used to sit right here in this awful room…
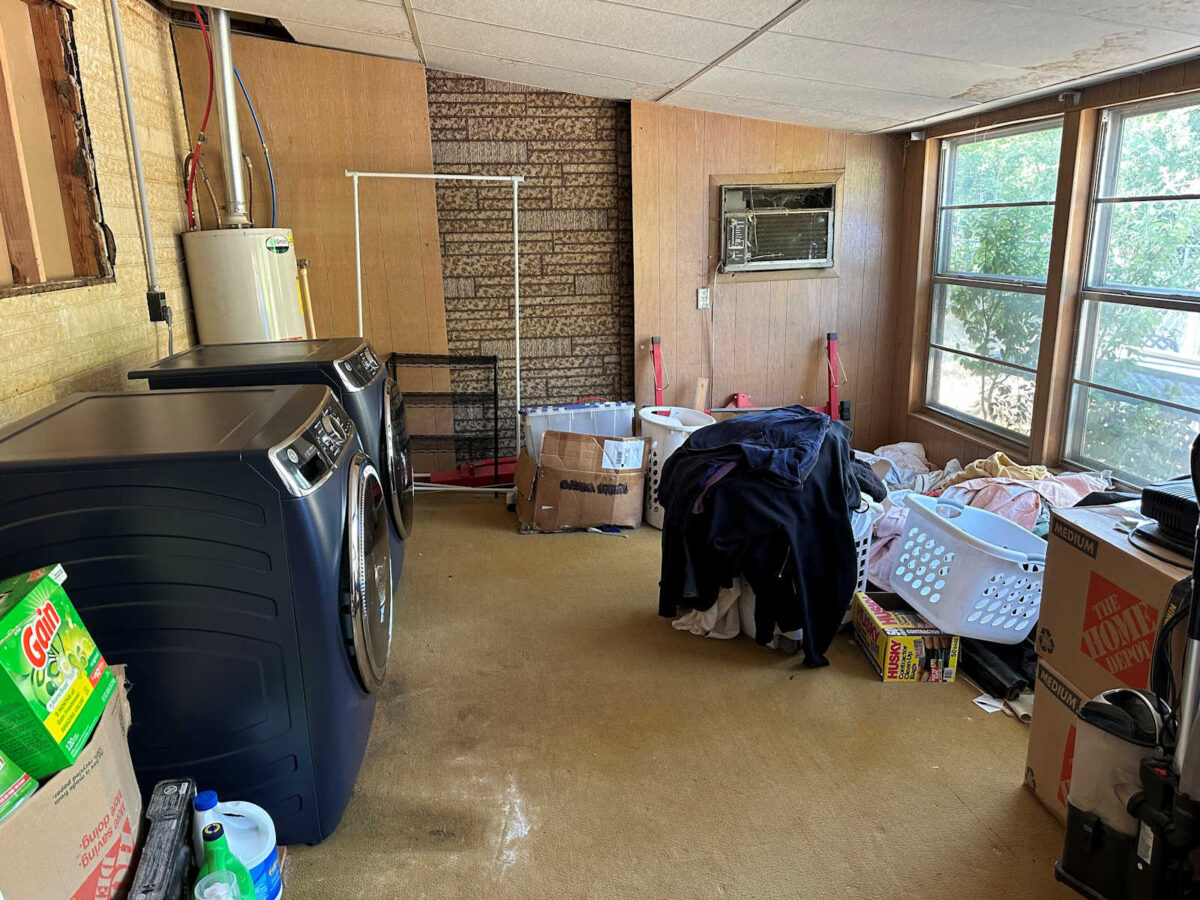
…now have a beautiful, new, custom home in the walk-in closet…
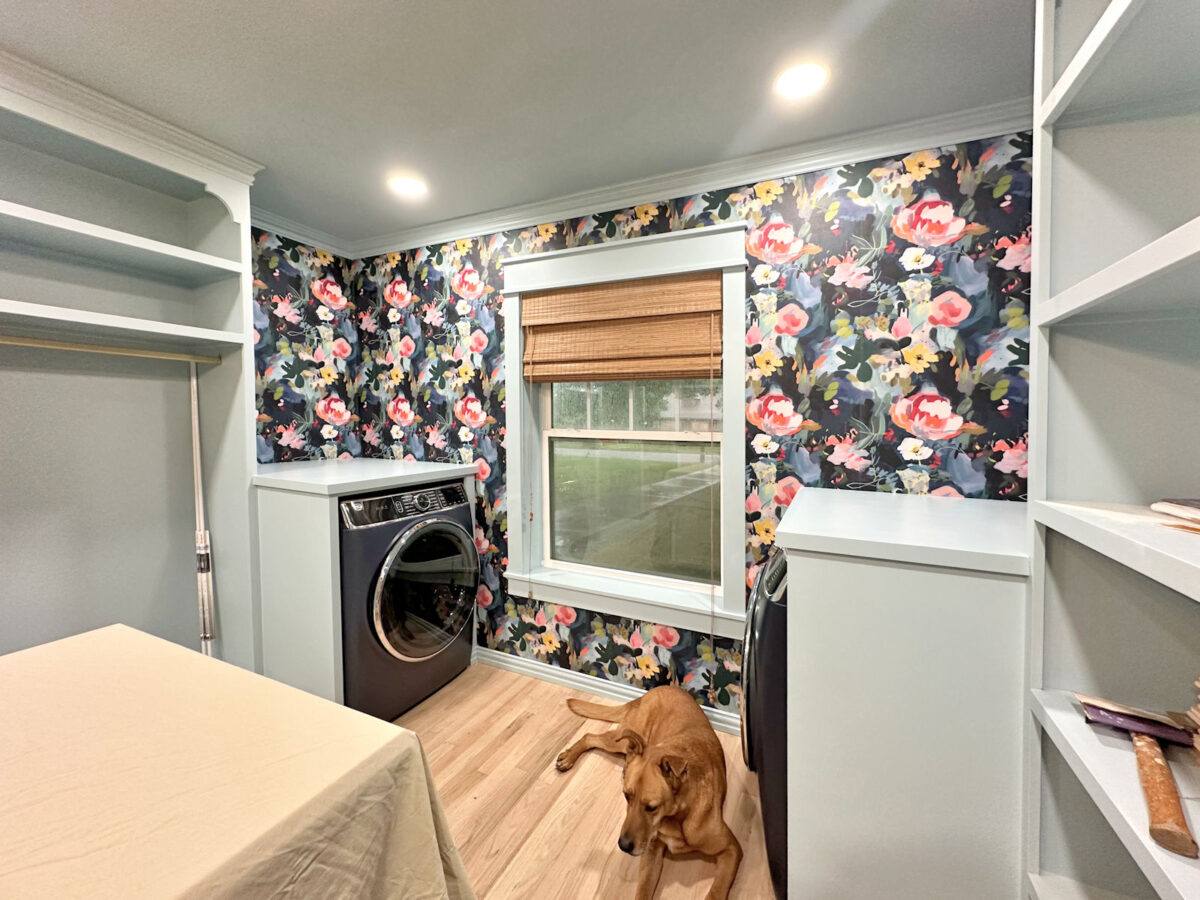
All of my tools, paints, etc., still occupy the other half of the room, and while it looks like a complete mess, I do have things grouped in boxes and containers by category…
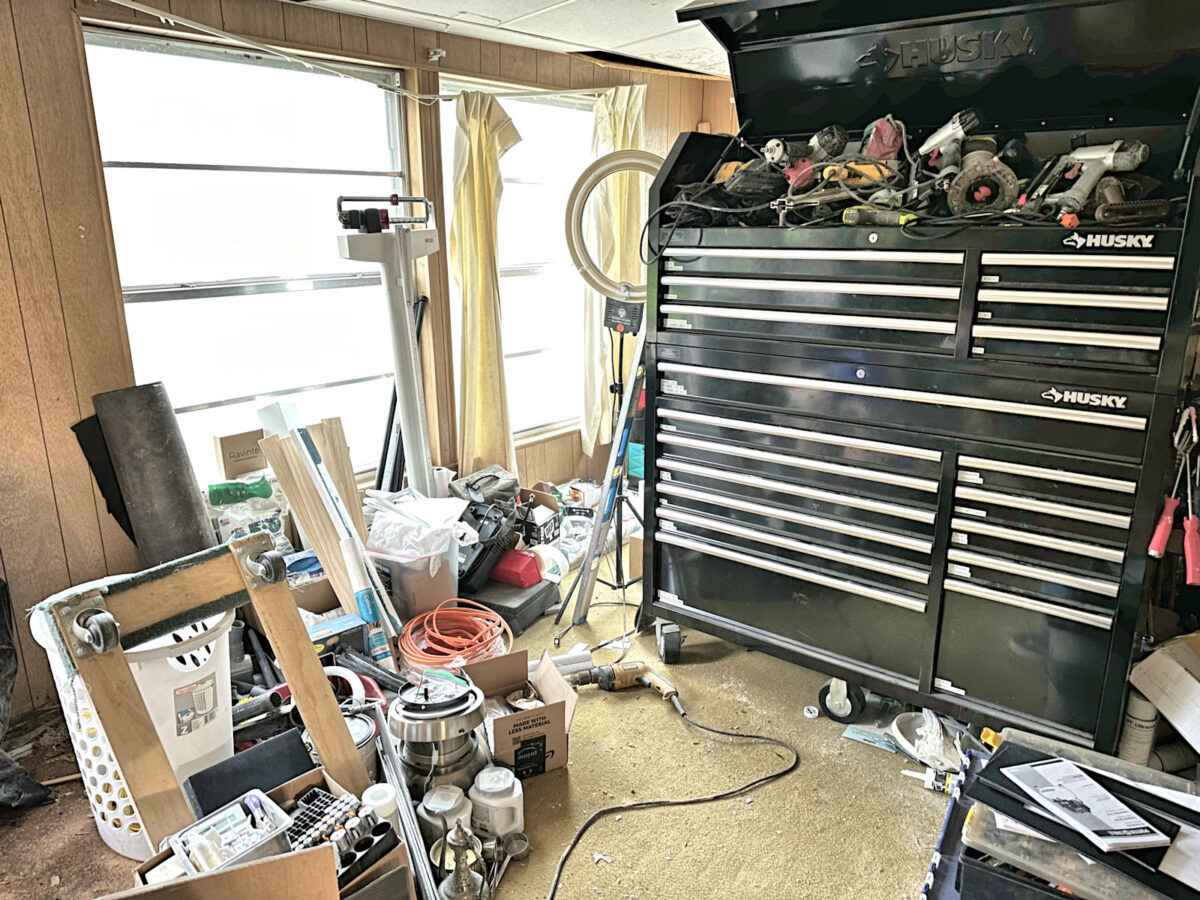
But all of that stuff has a brand new home awaiting it just as soon as I can get in there and build some storage and organization for everything..
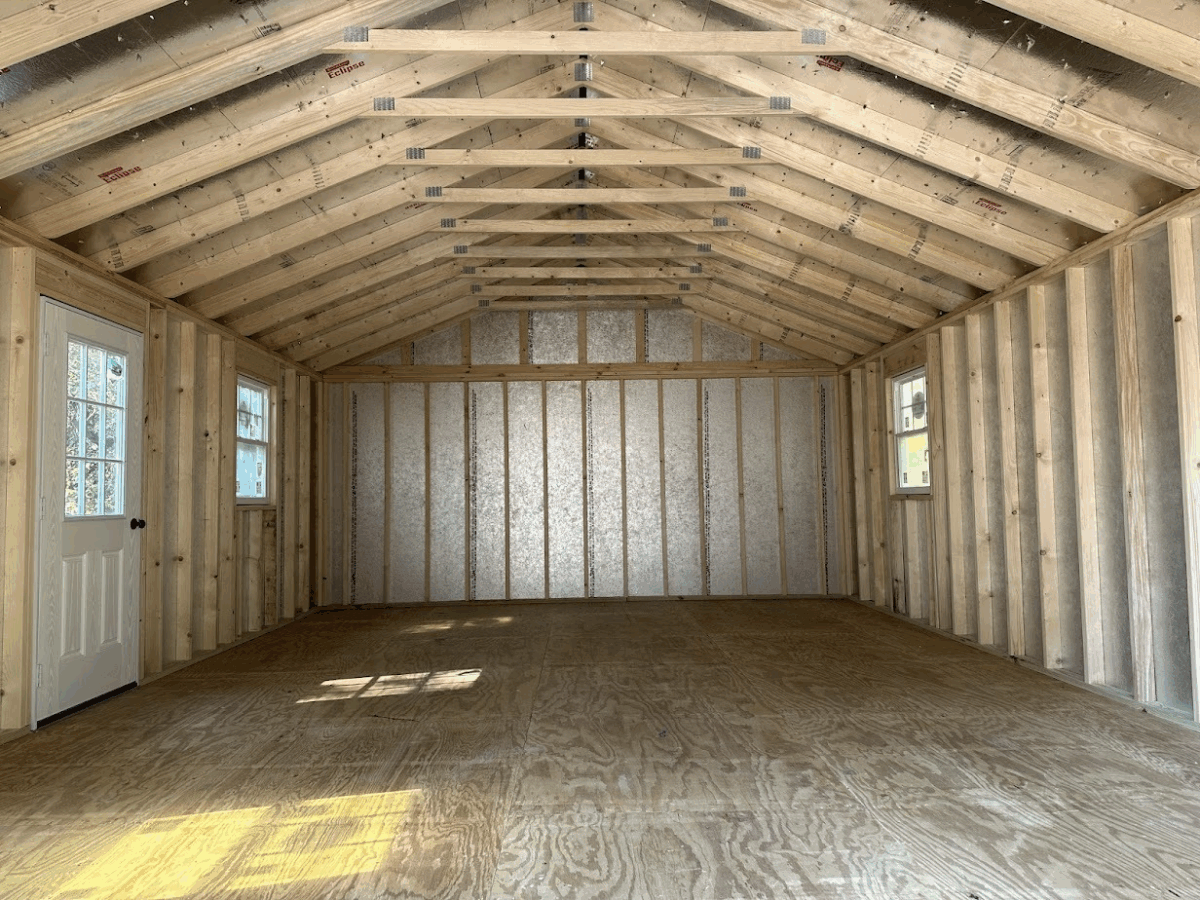
The laundry room side of the room looks much worse now than it did at the beginning of the year, but that’s because it’s currently housing all of my clothes, extra bedding, etc., that had to be removed from the guest bedroom and hallway closet (and I spent days getting caught up on laundry and didn’t hang a lot of my clothes, so they’re just draped over things right now 😀 I’ve been a bit busy, so this is just real life, folks)…
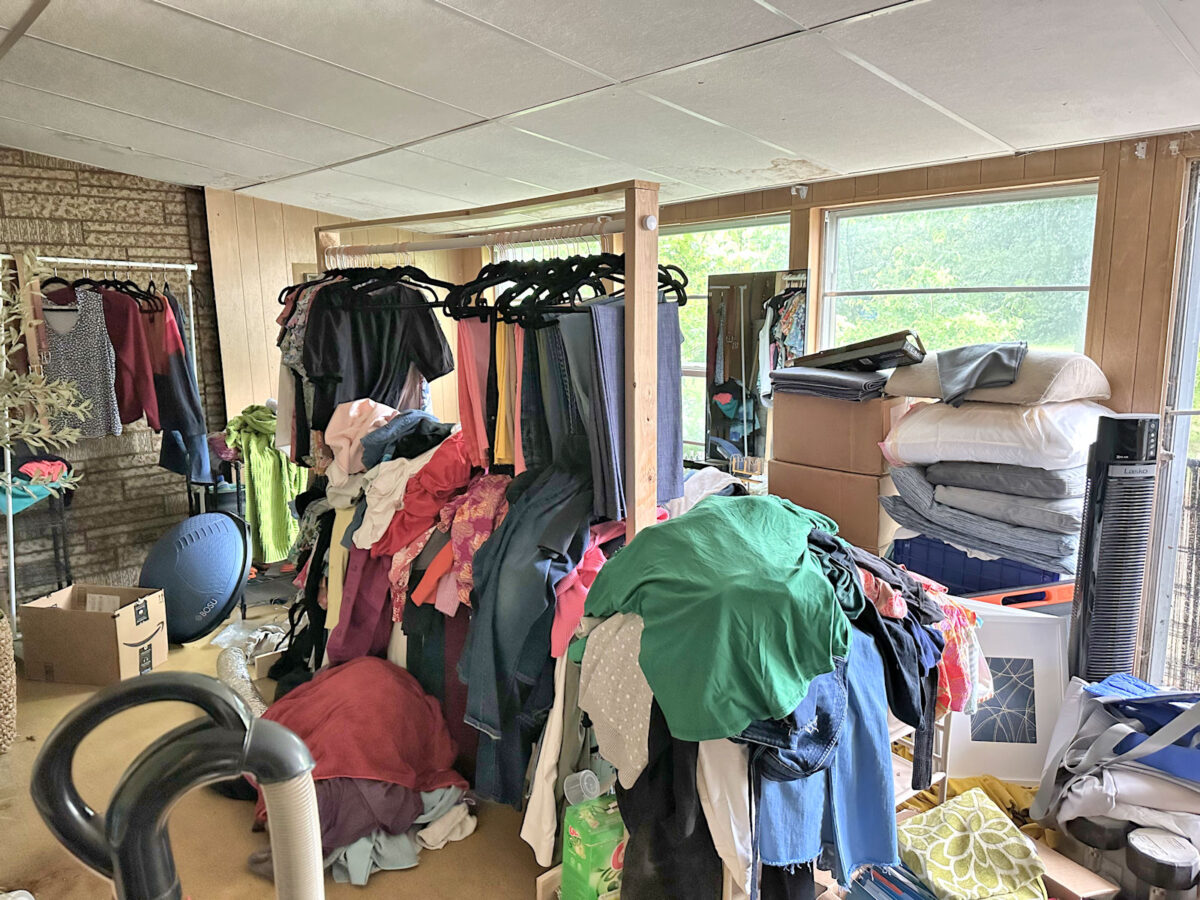
But I am so close to being able to get all of that stuff out of there and into my new closet…
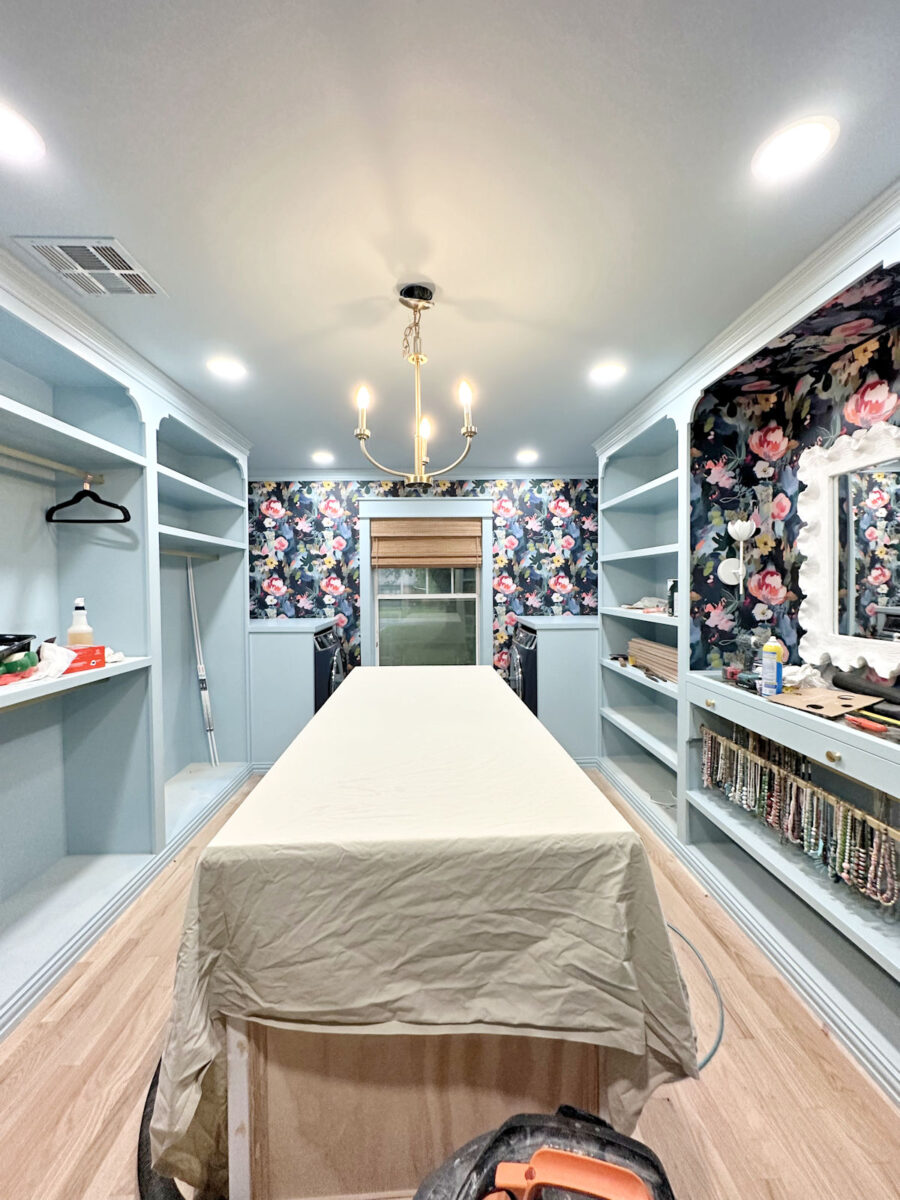
Everything that came out of the guest bedroom and hallway is now piled into this room, but I don’t think I’m keeping any of it. So I just need to get it listed on Marketplace or give it away to get it out of here, and I can find another place for any of the stuff I want to keep.

So now, the main obstacle is the hot water heater, which sits in the corner of that room where the washer and dryer used to be. You can see it hidden behind that faux tree in the picture above.
So I’ve been thinking about where to put the hot water heater. I had been planning on getting a tankless hot water heater and having it installed somewhere on the exterior of the house. But a couple of days ago, it dawned on me that I have a better place for it — the hallway bathroom!
That room will eventually be a storage room that is a part of the master bedroom suite, and we’ll have a new guest bathroom as part of the addition. So this room, which will continue to sit behind closed doors when it becomes a storage room, is actually the perfect place for a tankless hot water heater.
It will take some work, but since it’s a bathroom, there’s obviously already water coming into the room. So while this transition period may be very awkward, I think my plan is to remove the cabinet and shelves on the right side of the room, as well as the bathtub (which hasn’t been used one single time since our bathroom was finished), and have the tankless hot water heater, access to the crawl space underneath our house, and access to the attic all put into this room.
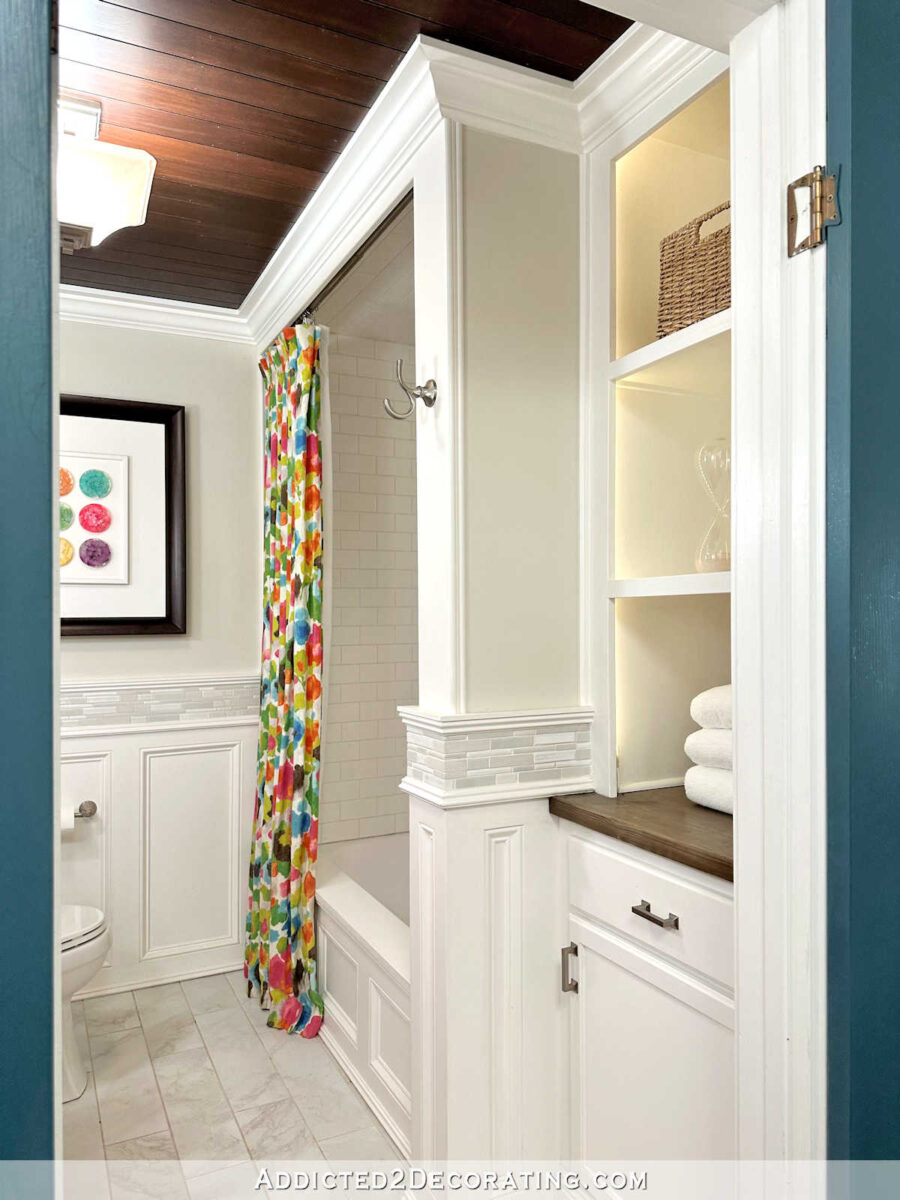
The transition period won’t be pretty. And it will be awkward. Very awkward. But I think in the long run, having all three of those things inside this room will be very convenient, and I love that they will all be hidden behind closed doors. Plus, I won’t have to cut an access to the crawl space into the hallway floor. And I can get rid of this attic access that is currently in the room that will soon be our new bedroom. (This is an older picture taken before the flooring was installed, but you can see the attic access on the ceiling.)

I think this plan will work out wonderfully in the end. I’m not excited about the interim, and having a guest bathroom that’s half torn up. But it will just blend in with the awkwardness of having a guest bathroom located inside of our master bedroom suite for the time being. 😀 Sometimes the middle part — the journey from Point A to Point B — is the awkward part. But that’s just a part of DIYing and renovating a home that we sometimes have to deal with. We’ll call it an adventure and deal with the awkwardness for now.
But the main thing is that, if I can get my workshop set up (which I’ll probably work on after I finish the bedroom suite) and then get the hot water heater moved, I will have no more obstacles to tearing down that awful sunroom!!!!! And that alone will be worth a little bit of awkwardness in the interim.


